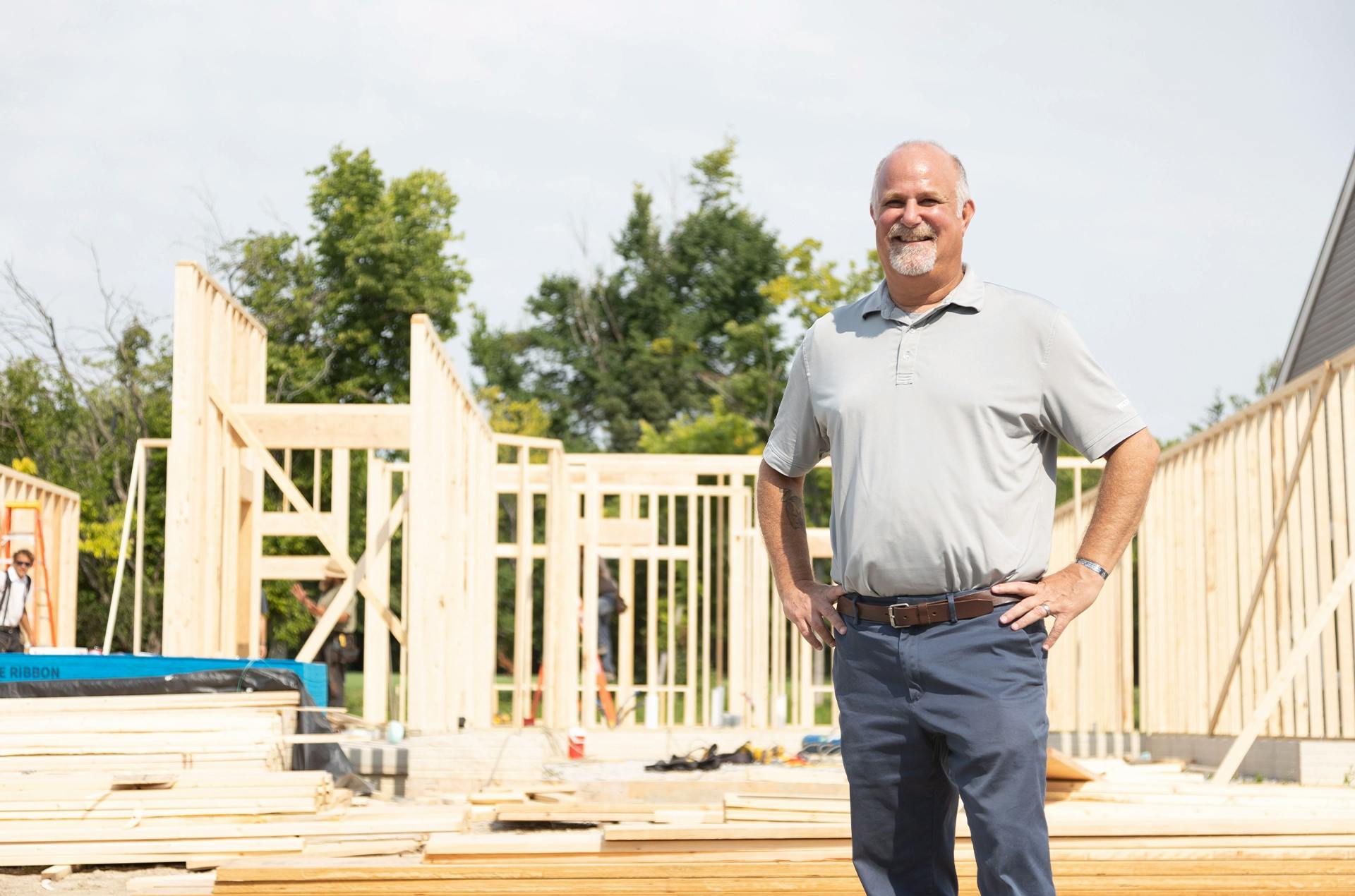Residential Contractors
Simplifying the Building Process
Why Gordon Lumber
Our Experience and Processes Ensure Success
You’re always our priority. Addressing your needs and providing innovative building solutions is our specialty.
Our experts will guide you through the many steps of your project to provide a successful execution.
Our Process
Getting Started
Our expert team will review your building plans after you’ve uploaded them to get a quote. We pride ourselves on efficient service, so a team member will contact you within 48 hours.
Defining Your Plan
We evaluate your building standards and expectations and mesh your concepts with our estimate, engineering and design software. Our software creates a 3D rendering of your building plan to address potential issues prior to construction, resulting in reduced construction costs. We also optimize material usage to minimize building expenses.
Fine-Tuning the Process
Every minute of prep saves hours or days of work in the field. After completing our analysis, we will meet with you to review our design proposal. You’ll have the chance to make changes virtually, ask questions and identify issues. We can schedule more than one meeting to finalize the design.
Following Up
We will establish a timeline for your individual project construction, complete with a logistical plan for materials to arrive on-site as needed.
Frequently Asked Questions
Our 3D engineering software creates a replica of your 2D build plans, allowing us to identify technical and structural issues that aren’t easily apparent in a 2D rendering. We will discuss any changes and modifications we made to your print in our 3D engineering process during the preconstruction meeting.
Part of our process is considering as many obstacles as possible. Our advanced 3D design and engineering software takes your 2D prints and creates a model we can analyze to identify potential structural problems. Our program ensures your design has the components and engineering necessary for safe and efficient construction.
We will discuss your delivery options after completing a 3D design of your build plans. We want to verify that you have a level space with proper grading to store your units so we can deliver full bunks of lumber right to your build site.
Our team spends the last portion of the preconstruction meeting discussing your timeline and ironing out ordering and delivery details. We consider the schedules, workers and other moving parts on your build to get everyone the materials they need when they need them.

